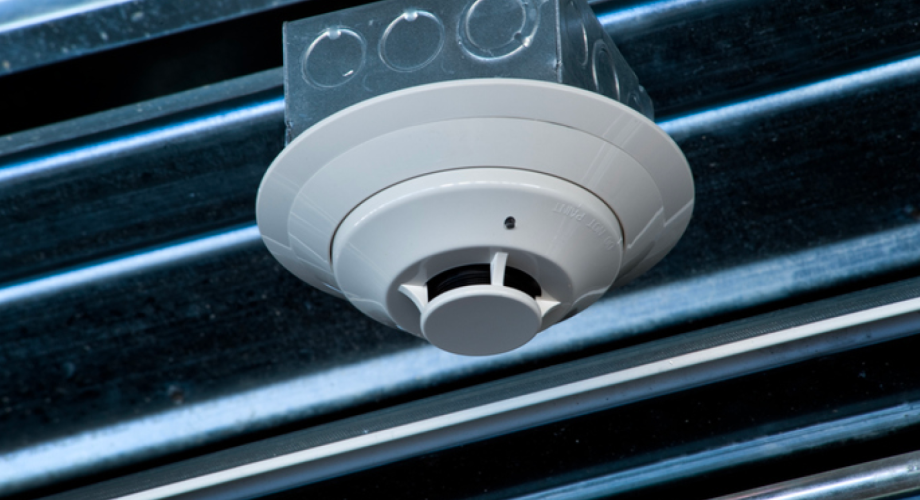Q: I am a new rental property owner. What are the smoke detector and carbon monoxide (CO2) requirements? I want to make sure the detectors are installed in the proper locations.
A: Here is a quick rundown of the proper locations for both the smoke and CO2 detector locations.
Smoke detectors are required to be mounted on the ceiling or wall and located as specified below:
-
Outside of each separate sleeping area in the immediate vicinity of bedrooms
-
In each room used for sleeping purposes
-
Dwellings or dwelling units with split levels and without an intervening door between the adjacent levels, a smoke alarm installed on the upper level shall suffice for the adjacent lower level provided that the lower level is less than one full story below the upper level
-
Smoke alarms shall be installed not less than 3 feet (914 millimeters) horizontally from the door or opening of a bathroom that contains a bathtub or shower unless this would prevent placement of a smoke alarm.
Carbon monoxide alarms are required to be mounted on the wall or ceiling or other location as specified in the manufacturer’s installation instructions and located as specified below:
-
Outside of each separate sleeping area in the immediate vicinity of bedrooms
-
On every occupiable level of the dwelling unit including basements.
-
Where a fuel-burning appliance is located within a bedroom or its attached bathroom, a carbon monoxide alarm shall be installed within the bedroom.
Q: I am starting to plan a major kitchen cabinet remodeling project in my rental units. However, I am having a difficult time making material and de-sign decisions. What recommendations can you give?
A: When doing a kitchen or bath material selection, cohesive and functional design is important. Kitchen and bath rehabs are some of the most expensive work you can do in an apartment unit, and proper planning is a must. To appeal to a larger audience, try to keep the interior color scheme to neutral earth tones. Cabinetry quality varies greatly. Don’t let the cabinet fronts fool you. Manufacturers designed their cabinets to look good at first glance. Keep in mind, being in a rental environment, the cabinets also need to hold up to continued use. Look at the actual construction of the cabinet box or frame—you do not need to use custom cabinets to fit your existing layout. The use of prefabricated modular cabinetry can greatly reduce the time and cost of custom finished kitchen or bathroom cabinets. Using real wood cabinet fronts with 3/8” plywood sides is essential for durability. The drawer fronts and sides should be connected with a dovetail or other positive lock construction. Drawers that are held together by nails or cabinets built with particle board will not hold up to constant wear and tear.
On a side note, if you are gutting the kitchen or bathroom, use this time to relocate and add more electrical outlets and under cabinet lighting.
Do you have DIY maintenance questions? Send them to [email protected].
